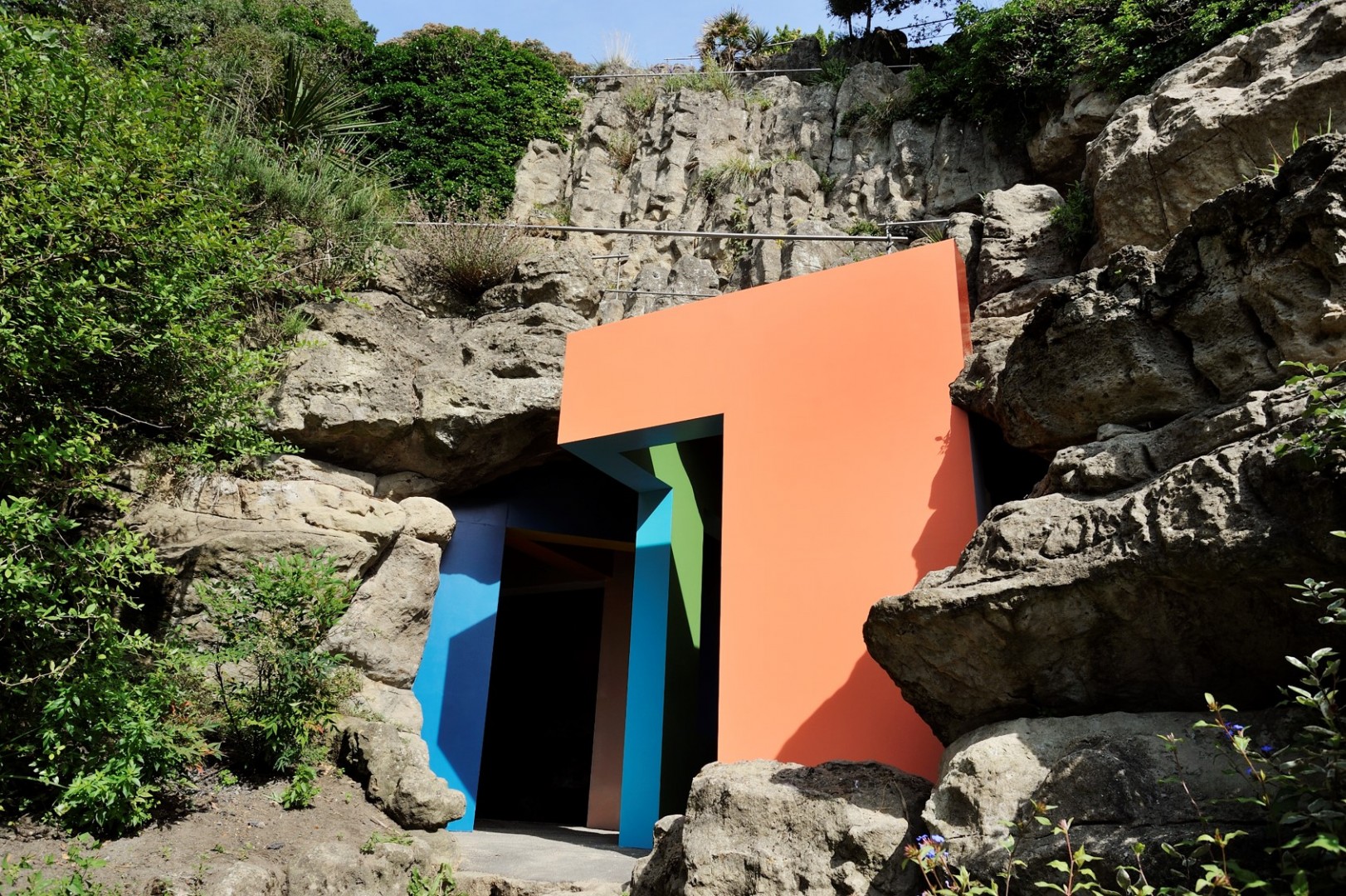Krijn de Koning
Krijn de Koning
Dwelling, (Margate /Folkestone), 2014
Krijn de Koning (b.1963, Amsterdam) builds architectural structures that are in dialogue with the environment in which they are placed. The artist’s site specific works – part architecture, part sculpture – challenge the viewer, offering new possibilities to navigate and experience the space the works inhabit. Often featuring bright colours and typically constructed in simple materials, his playful structures connect inside and outside spaces and invite direct interaction on the part of the audience. His interventions reference the traditions of 20th century art, such as geometric abstraction and Minimalism, but are equally engaged with architecture and 3-dimensional space.
Turner Contemporary has been awarded a grant by Creative Foundation to commission Krijn de Koning for Folkestone Triennial 2014 – his first commission in England. His conception is for an artwork physically present in two different locations simultaneously: Dwelling, (for Margate / for Folkestone) a colourful architectural labyrinth, is conceived and sited in two different outdoor locations in Kent: Turner Contemporary’s South Terrace adjacent to the gallery and within a Victorian grotto on Folkestone seafront.
Described by de Koning as a ‘dwelling’, the structure will combine a framework of painted wooden beams with a series of voids suggestive of architectural features such as doors, walls and windows to create a space to be walked through, into and around. The structure is exactly the same size and shape in both locations.
At Turner Contemporary Dwelling, (Margate /Folkestone) will be inserted between the external walls of the gallery and the site boundary walls, in a public area that is used as a walkway for visitors and the general public. A shallow concrete plinth forms the base of De Koning’s sculpture, which will radiate out from this point, extending towards and pushing against the glass-clad gallery and site boundary walls.
De Koning’s interest in this particular area is as an ‘in between’ space on the gallery site where a number of architectural features conjoin and collide in what he refers to as a ‘strange encounter’. In a reversal of many of his previous works, which are inserted into ruined or disused sites, the structure will disrupt the apparent purity of a newly designed environment. Rendered primarily in concrete and glass, the ‘undefined space’ will be built from recyclable timber and plywood and painted in brightly coloured gloss paint.
The structure for the Folkestone site will be the same size and shape as at Turner Contemporary. However, this version will be constructed to appear as though it is inserted into the cave walls, seeming partly buried within them and only partially visible as a result. De Koning is interested in the impossibility of making the work the same in both sites, playing with the notion of repetition and seriality in conceptual art practice.
The different characters and uses of the two sites add another layer of interpretation to the works. What they have in common is an attempt at providing some sort of protection or shelter: the fake Victorian caves or grottoes on the one hand, versus the hard-edged contemporary architecture of Turner Contemporary on the other. Both sites lend themselves to this notion of a ‘dwelling’, which in turn plays with the traditional idea of seaside pavilions and beach huts, a common feature of the UK coast.
Dwelling (Margate / Folkestone) has a strong sense of place, having been conceived for two different locations in Kent. Both sites have a strong connection through their coastal locations and history as popular destinations for leisure and tourism during the 19th and 20th centuries.
Audio guide
Video
With special thanks to:
Other Profiles
- Banksy
- Alex Hartley
- Amina Menia
- Andy Goldsworthy
- Diane Dever & Jonathan Wright
- Emma Hart
- Gabriel Lester
- Ian Hamilton Finlay
- John Harle, Tom Pickard and Luke Menges with the Futures Choir
- Jyll Bradley
- Marjetica Potrč and Ooze Architects
- Michael Sailstorfer
- muf Architecture/Art
- Pablo Bronstein
- rootoftwo
- Sarah Staton
- Something & Son
- Strange Cargo
- Tim Etchells
- Will Kwan
- Yoko Ono
